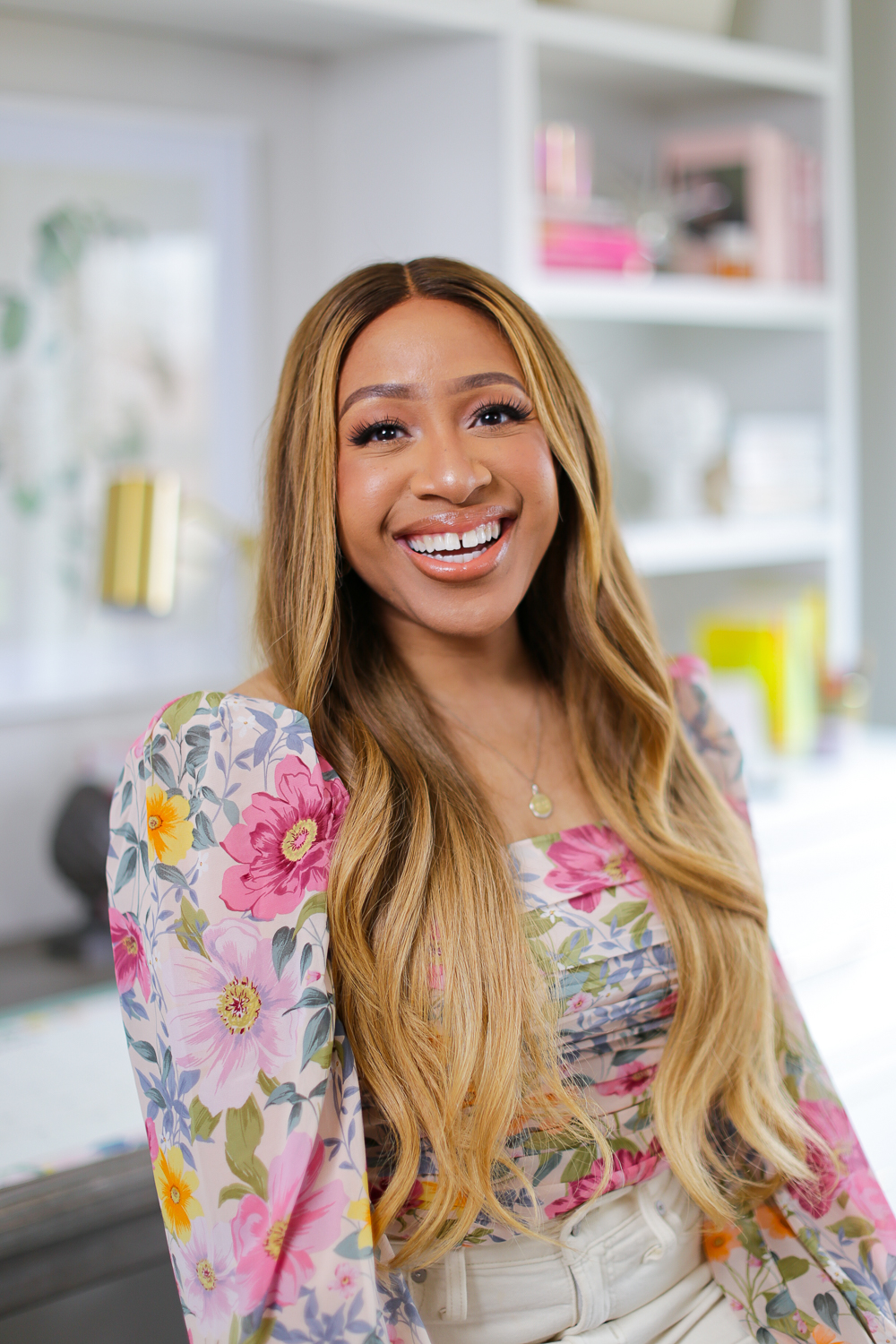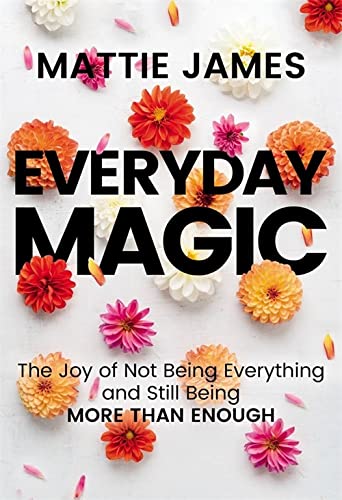




If you’ve been following me on Instagram, you know that we’ve currently been in the process of finishing our basement. If you’ve been considering finishing your basement – do it. But know that it will take longer than you expect, especially as of late because of the recent demand. (Everyone is doing home updates and renovations I feel like.) I was naive at first and thought this process would go a lot faster than it has. (I was totally convinced that we would have it done before Christian was born even though we moved in 3 months before he was born. LOL.) After getting smaller projects in our house done first (moulding in the dining room, closing our bedroom sitting room and turning it into our family room loft and custom shelves in the living room), we finally got started on our basement in May 2021. Ideally, this would’ve been completed last month but due to supply shortages and items being backordered, we still have another 3-4 weeks to go.
The basement is a little over 1500 sq ft and will serve as my office, Chris’ office, a kitchenette, a full bath, a living/TV room, an exercise room and a little “secret hideout” nook for the kids under the stairs. Because we have the good fortune of working from home where we create content, we wanted to essentially make the basement a “set” and workspace while still functioning as a place for entertainment in our personal lives.
Similar to upstairs, the basement will be an open space concept with my office, the living space, kitchenette and filming area all flowing within each other. The bathroom, exercise room and Chris’ office will all be individual rooms.
We purchased our home in 2019 as a new build and the basement was partially finished meaning it was framed, had some electricity & lighting and included a HVAC system. So, while a lot was done we still had a lot to do. Since May, we’ve done drywall, sheet rock, plumbing, wiring for outlets and light fixtures, bathroom tile installation and some custom shelving. We still have to paint, install cabinets in my office and the kitchen, floor installation and light fixtures. It’s both exciting and nerve wrecking because it’s cool to see the space evolve, but then you get some news about why something can’t happen immediately and it’s back to waiting again. My personality is “go, go, go!” and home construction is more stop and go and stop again. It’ll all be worth it and so that is the light at the end of the tunnel.
For paint, we’re looking to do most of it in “City Loft” by Sherwin Williams which is the main paint color throughout our home. It’s a very, very soft gray, to the point that it looks like white depending on the light. For the floors, we decided to go with the same ones we have upstairs on the main level. They’re PVC flooring with the look of hardwood. (We had authentic hardwood floors in our last home and I miss them so much.) The plus about PVC is that they can take a beating and are very durable. With kids and doing a lot of moving of tables and furniture when filming, this works for us.
The biggest thing for me in the basement is storage. We will have cabinets and shelves everywhere to store our stuff and not let the space become or look cluttered. On one wall, we’ll have IKEA PAX cabinets for my wardrobe (similar to my bedroom closet) when filming & shooting and for equipment. We also have a large closet in the exercise room for additional equipment storage as well. In the bathroom we have some storage in the vanity and on a few shelves on the wall beside the shower. Chris and I both have shelving storage with cubbies to both display items we love (like photos & books) and store files + office supplies.
As far as furnishing the basement is concerned, we have a good idea of what we want in each space and have a wishlist made ready to purchase. However, things sell out day to day so depending on when the basement is actually finished, we’ll likely have to look at some alternatives of what we’ve already selected.
DESKS I’M CONSIDERING
To say I’m excited to see my office come together is an understatement. I would like a large desk so I have lots of room to work. My desk will actually go into custom shelving that Chris designed. I like executive desks like this, but I’ve also been gravitating towards writing desks as well. Because I’ll have so much storage, I also have been looking at desks like this with only a couple of drawers. The shelves will be painted white, but I want something that’ll compliment it vs. match it perfectly. I’d like it to be wood, light in color possibly with the grain visible. I’d like a chair that complements it, maybe a tufted one made out of velvet or linen. (Likely linen because, kids.) Because I’m me, I’m looking for a pink chair like this or this. However, this green option also caught my eye.
CHAIRS I’M CONSIDERING
Because the layout is open space concept, we’re also looking for a circle work table with chairs for the days my team comes over. As far as the work table is concerned, I’d like something clean like marble (or something that looks like it) with some pink chairs. Lastly, we’d like to find a couch for the living room – something with a pop of color – that looks good on camera so it serves as another option for when we film and shoot content.
It’ll likely be another month or so before it’s all done (and furnished) but I cannot wait to show you all the final reveal when the basement is done. Be sure to check out my last few vlogs on my YouTube channel to see video updates of the basement’s progress. Below you can shop all the items I’m considering for my office when the basement’s complete.




